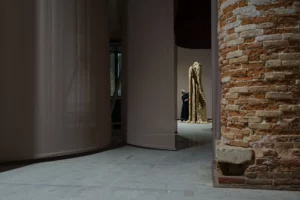MEETING CUBICLES FOR TECNALIA HQ
Bilbao
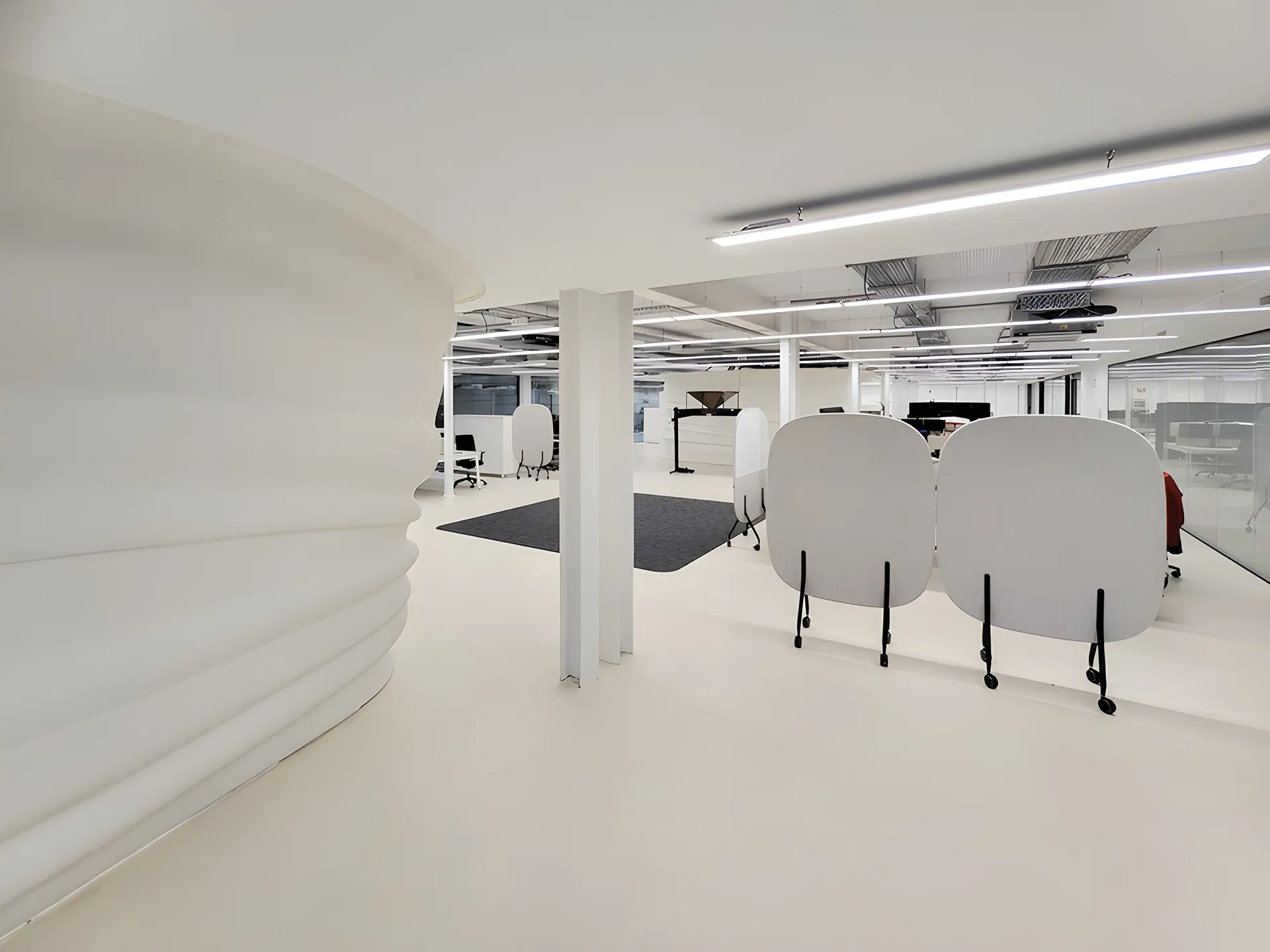
MEETING CUBICLES FOR TECNALIA HQ — A new way to handle office meetings.
This meeting cubicle provides a dedicated space for private meetings within an open-plan office.
Credits
To address the need for enclosed meeting areas at Tecnalia’s headquarters in Biscay, m-i-r-a architects designed a modular cubicle with a sculptural exterior and a functional interior. The outer shell features an organic form that integrates visually with the monochromatic interior design of the headquarters, while the orthogonal interior accommodates standard office furniture, allowing it to function as a compact conference room.
LAMÁQUINA collaborated with the designers to deliver the cubicle’s envelope. The design was engineered as a single continuous element combining both the external surface and an interior substructure for mounting panels. To avoid horizontal joints and preserve the integrity of the form, the structure was vertically spliced and printed in full height, measuring over 2.6 metres.
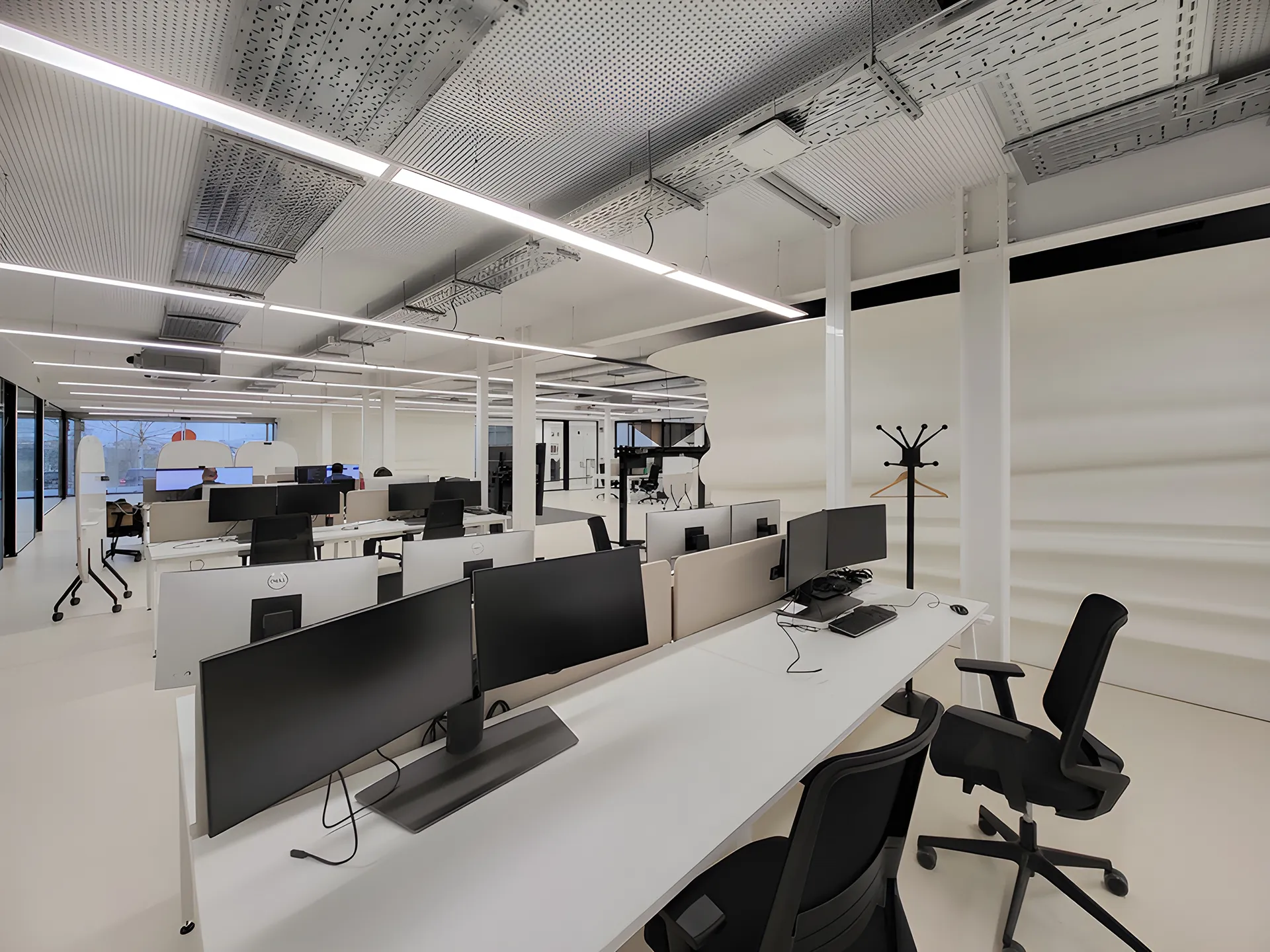
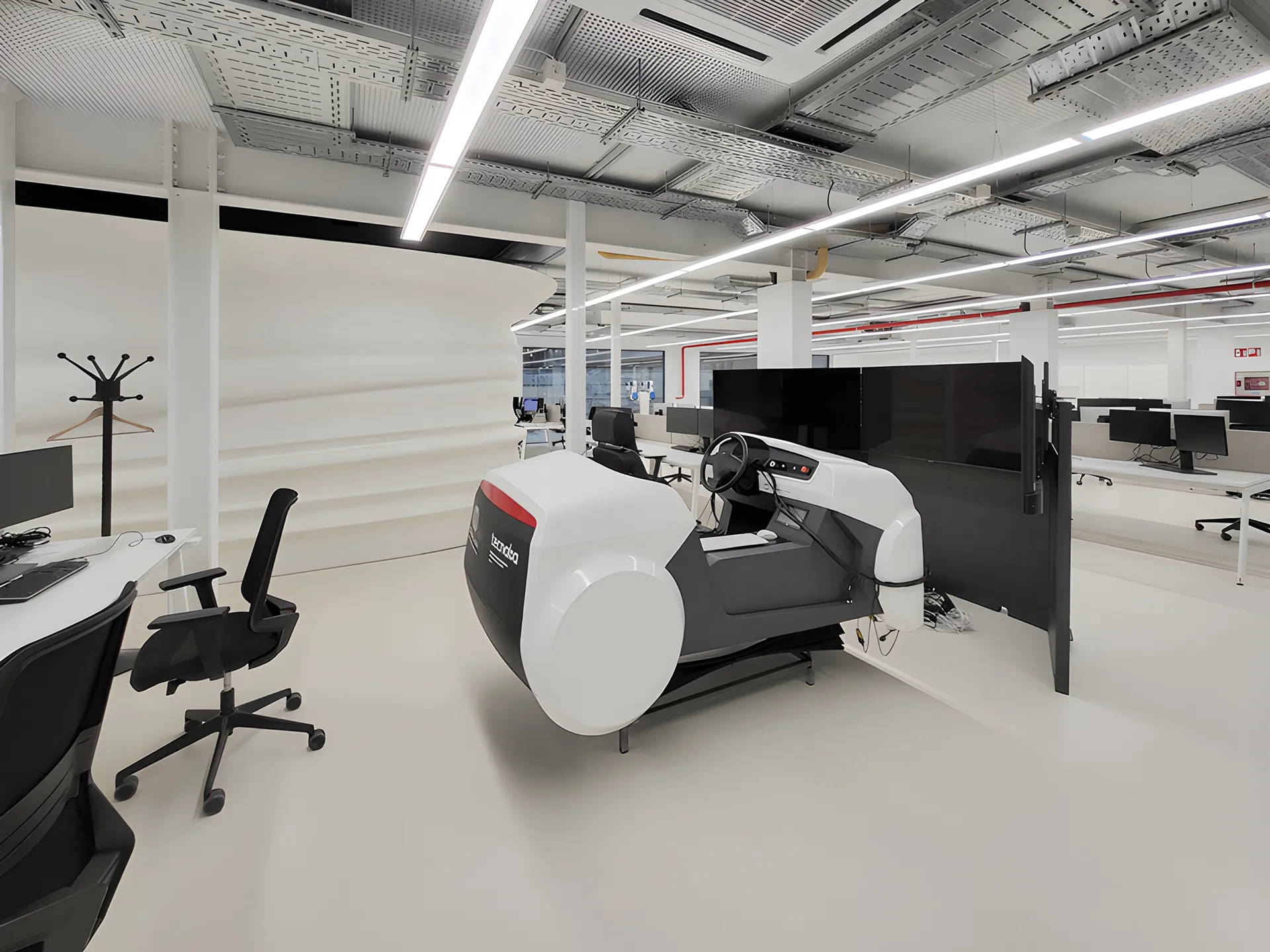
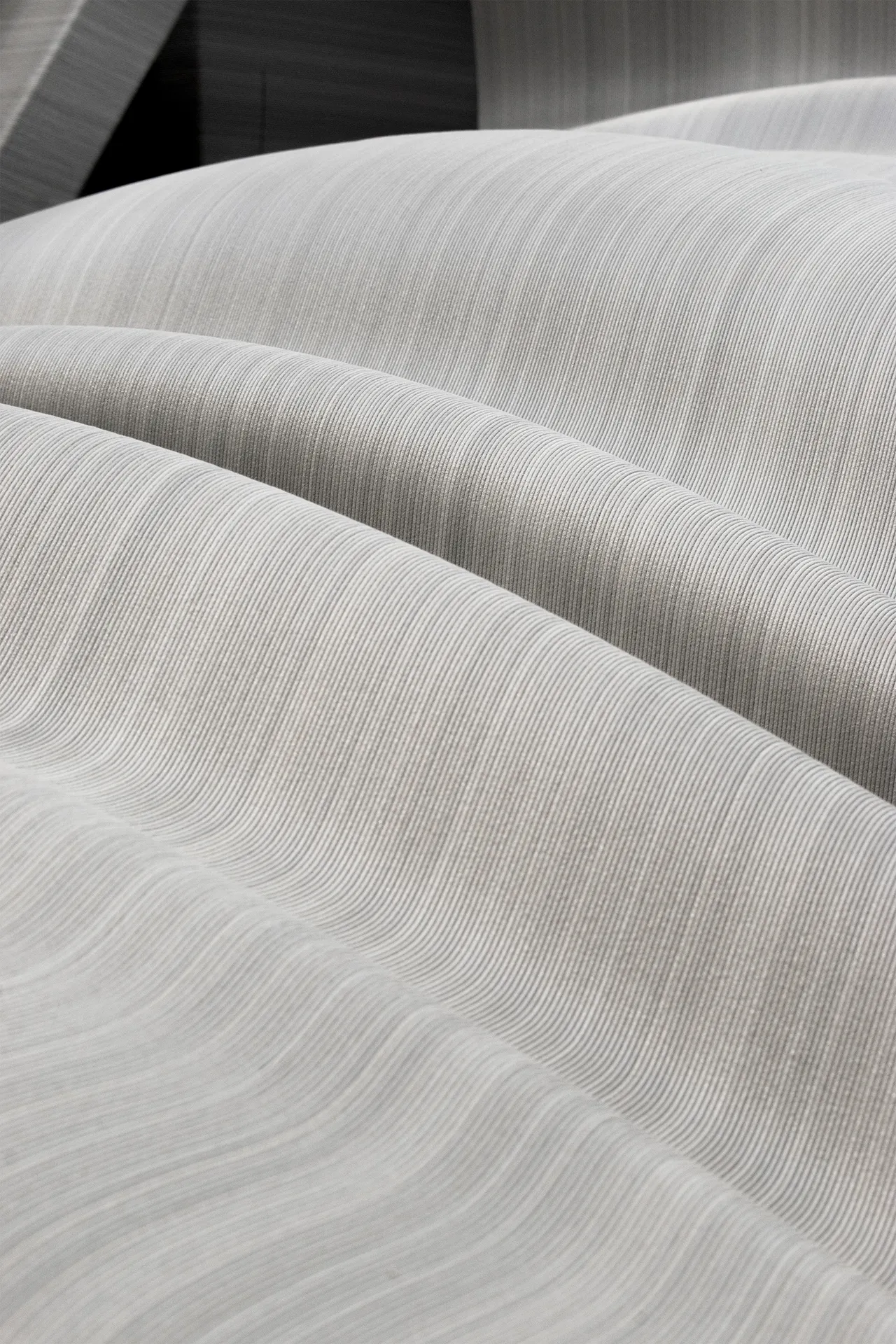
Previous Project
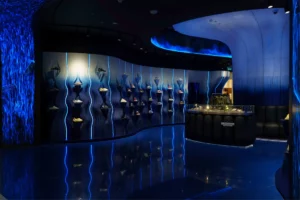
Next Project
